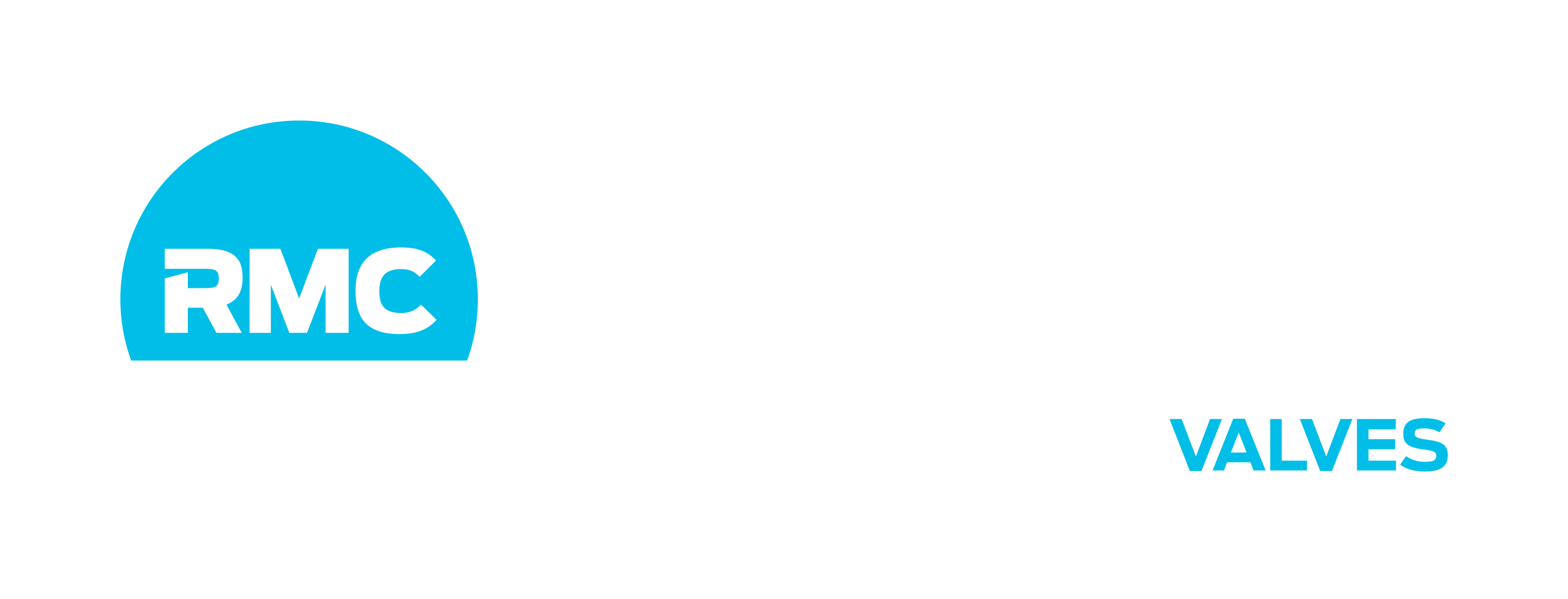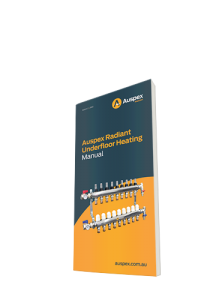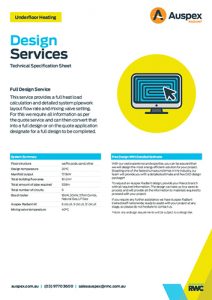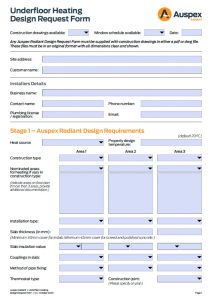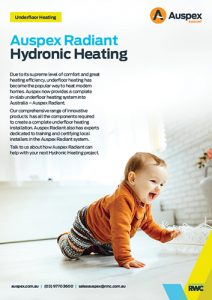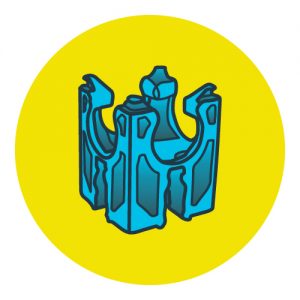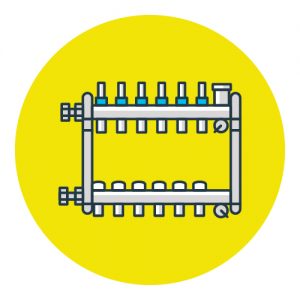Auspex Radiant Design Services
The Auspex Radiant Design Service has the ability to cover all your needs, from the quote stage ensuring all aspects are covered, to a full system analysis and design so you can build with complete confidence.
Full Design Service
This service provides a full heat load calculation and detailed system pipework layout flow rate and mixing valve setting. For this we require all information as per the quote service and can then convert that into a full design or on the quote application designate for a full design to be completed.
Full Service
| System Summary | |
|---|---|
| Floor structure | waffle pods, sand, other |
| Design temperature | 20ºC |
| Manifold output | 7.70kW |
| Total building floor area | 161.2m2 |
| Total amount of pipe required | 938m |
| Total number of circuits | 9 |
| Bosch boiler | 18kW, 30kW, 37kW Combi, Natural Gas, LP Gas |
| Auspex Radiant kit | 6 circuit, 9 circuit, 12 circuit |
| Mixing valve temperature | 40ºC |
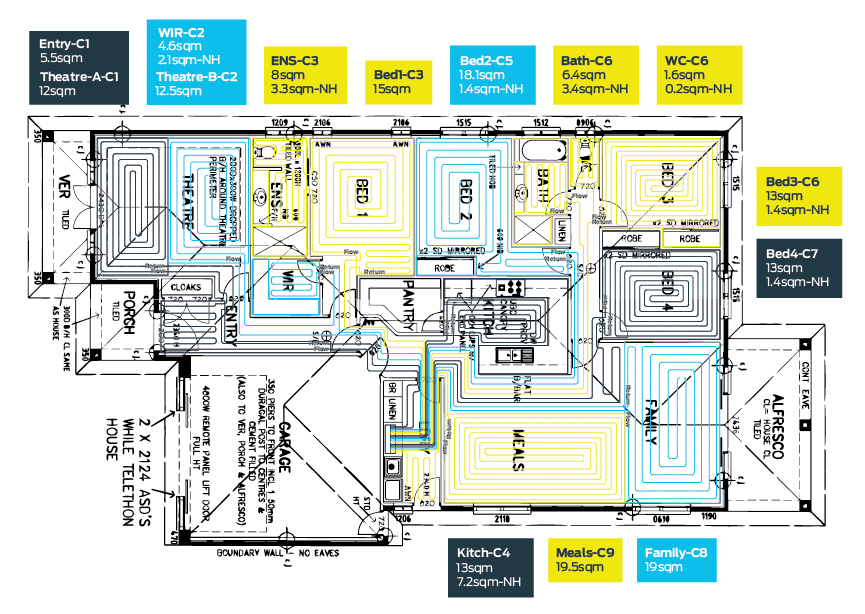
| Circuit | System Summary | Pipe Centres (mm) |
Pipe Length (m) |
Flow Rate (lpm) |
|---|---|---|---|---|
| 1 | Entry + Theatre-A | 200 | 109 | 1.87 |
| 2 | Theatre-B + WIR | 200 | 106 | 1.87 |
| 3 | Bed 1 + Ensuite | 200 | 119 | 2.10 |
| 4 | Kitchen | 200 | 41 | 1.50 |
| 5 | Bed 2 | 200 | 115 | 1.78 |
| 6 | Bathroom + WC + Bed 3 | 200 | 119 | 1.71 |
| 7 | Bed 4 | 200 | 92 | 1.59 |
| 8 | Family | 200 | 120 | 2.03 |
| 9 | Meals | 200 | 119 | 2.08 |
Free Design With Detailed Estimate
With our vast experience and expertise, you can be assured that we will design the most energy efficient-solution for your project. Boasting one of the fastest turnaround times in the industry, our team will provide you with a detailed estimate and free CAD design package*.
To request an Auspex Radiant design, provide your Reece branch with all required information. The design can take up to a week to process and will provide all the information to materials required to proceed with your project.
If you require any further assistance we have Auspex Radiant trained staff nationwide, ready to assist with your project at any stage, so please do not hesitate to contact us.
*Note: Any redesign requirements will be subject to a design fee.
Quote Service
Auspex Radiant offers a quote service to help assist in the estimating and quote stage of an UFH project. Email your completed Project Estimation Form found on the Auspex website, or see your Reece branch. Include all requested copies of your construction drawings ensuring they are clear layouts with all dimensions included.
Upon receipt of all requested information there is a minimum 5 day reply with the following: Note: An Auspex quote is required if a full design is to be submitted.
- Project outline
- Estimated bill of materials
- Projected output requirements
- Sketch of assigned heated floor area
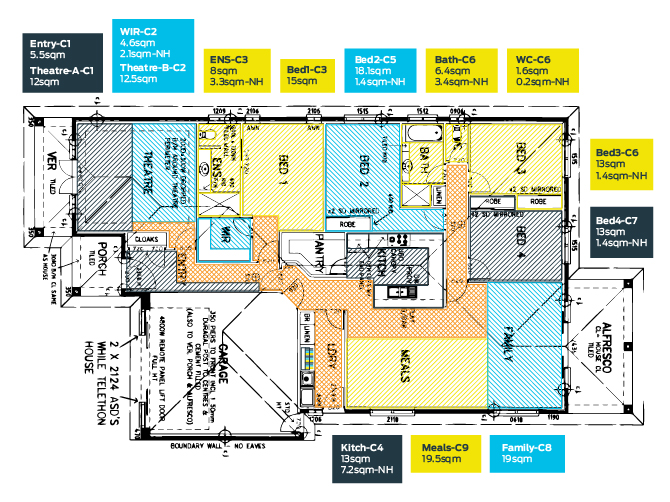
Self Quote Service
To conduct your own basic quote/estimation of the project the following process is advised:
Step 1
Determine the total heated floor area required. Calculate each room size and deduct any unheated floor area such as cupboards, benches, fixtures, robes etc. Once each room size has been determined, add all together to get a total heated floor area in metres squared.
Step 2
As an estimator’s guide for quoting purposes only, please see the following table as an example to establish what kit size is right for your project. This formula works on every 1m2 requires 5.5m of pipe, therefore allowing a 10% factor for flow and return etc. (If all couplings in slab are to be avoided each circuit will need to be calculated separately.)
Step 3
Once you have your kit size established please consider the below factors that may be included in your quote:
- Electrical / wiring controls
- Boiler and flue requirements
- Gas requirements
- Zone controls
- Flow and return piping (Auspex Radiant MLP recommended)
If you require further assistance with this, see the Reece trained staff or contact an Auspex Representative.
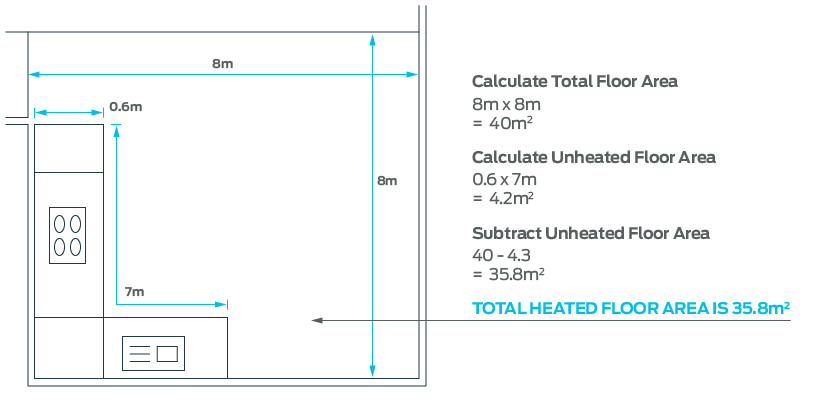
| Kit Size | Heated Floor Area | Pipe Length | SmartClips / Boxes |
|---|---|---|---|
| 4 | 80m2 | 440m | 800 clips = 2 boxes |
| 5 | 100m2 | 550m | 1000 clips = 2 boxes |
| 6 | 120m2 | 660m | 1200 clips = 2 boxes |
| 7 | 140m2 | 770m | 1400 clips = 3 boxes |
| 8 | 160m2 | 880m | 1600 clips = 3 boxes |
| 9 | 180m2 | 990m | 1800 clips = 3 boxes |
| 10 | 200m2 | 1100m | 2000 clips = 4 boxes |
| 11 | 220m2 | 1210m | 2200 clips = 4 boxes |
| 12 | 240m2 | 1320m | 2400 clips = 4 boxes |
The above allowances are calculated on each circuit being a maximum 100m / 20m2 total. Auspex has the common sized manifolds as in bold above, if your job requires an in between size, manifold caps will be supplied for closing the unused ports.
